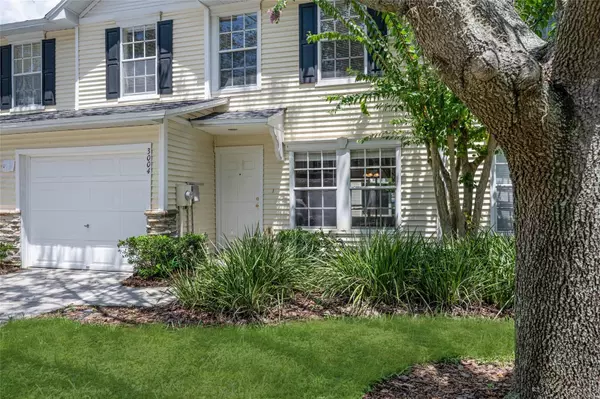For more information regarding the value of a property, please contact us for a free consultation.
3004 AMBER OAK DR Valrico, FL 33594
Want to know what your home might be worth? Contact us for a FREE valuation!

Our team is ready to help you sell your home for the highest possible price ASAP
Key Details
Sold Price $250,000
Property Type Townhouse
Sub Type Townhouse
Listing Status Sold
Purchase Type For Sale
Square Footage 1,315 sqft
Price per Sqft $190
Subdivision Oakwood Terrace Twnhms Phas
MLS Listing ID T3501519
Sold Date 07/02/24
Bedrooms 2
Full Baths 1
Half Baths 1
HOA Fees $190/mo
HOA Y/N Yes
Originating Board Stellar MLS
Year Built 2006
Annual Tax Amount $3,365
Lot Size 1,306 Sqft
Acres 0.03
Property Description
Bonus $5,000 screen enclosure improvement on property. Preferred Lender will contribute $2,000 towards buyers' closing costs/pre-paids with accepted offer. Seller offering a one-year American Home Shield Essential home warranty package with accepted offer.
This clean and well-maintained townhome can be your new residence or investment property today! New Interior Paint on interior of home/garage. New carpet on stairs and in bedrooms; new vinyl plank flooring in main living area downstairs, new roof 2023 replaced by the HOA. This 2BD/1-1/2 Bath townhome has the perfect loft area for "WFH", meditation, or entertainment room, along with a huge master bedroom walk-in closet. The unit also boasts a 1-car garage with a screened lanai and lawn for unwinding after work. The Oakwood Terrace community is the perfect place to call your home. HOA includes the community's lush landscaping and exterior maintenance as well as water, sewage, trash and secured community pool. Location of State Road 60 affords plenty of shopping and restaurants nearby, with easy access to I-75, I-4 and the Selmon Crosstown Expressway.
Location
State FL
County Hillsborough
Community Oakwood Terrace Twnhms Phas
Zoning PD
Interior
Interior Features Ceiling Fans(s), Eat-in Kitchen, Kitchen/Family Room Combo, PrimaryBedroom Upstairs, Thermostat, Walk-In Closet(s)
Heating Central
Cooling Central Air
Flooring Carpet, Ceramic Tile, Vinyl
Fireplace false
Appliance Dishwasher, Disposal, Dryer, Range, Refrigerator, Washer
Laundry Laundry Closet
Exterior
Exterior Feature Irrigation System, Lighting, Sidewalk, Sliding Doors
Garage Spaces 1.0
Community Features Buyer Approval Required, Community Mailbox, Deed Restrictions, Irrigation-Reclaimed Water, Pool, Sidewalks
Utilities Available BB/HS Internet Available, Cable Available, Electricity Connected, Public, Street Lights, Underground Utilities
Roof Type Shingle
Attached Garage true
Garage true
Private Pool No
Building
Story 2
Entry Level Two
Foundation Slab
Lot Size Range 0 to less than 1/4
Sewer Public Sewer
Water Public
Architectural Style Traditional
Structure Type Block,Vinyl Siding
New Construction false
Others
Pets Allowed Size Limit, Yes
HOA Fee Include Pool,Maintenance Structure,Maintenance Grounds,Sewer,Trash,Water
Senior Community No
Pet Size Small (16-35 Lbs.)
Ownership Fee Simple
Monthly Total Fees $190
Acceptable Financing Cash, Conventional, FHA, VA Loan
Membership Fee Required Required
Listing Terms Cash, Conventional, FHA, VA Loan
Special Listing Condition None
Read Less

© 2025 My Florida Regional MLS DBA Stellar MLS. All Rights Reserved.
Bought with CENTURY 21 LINK REALTY, INC.



