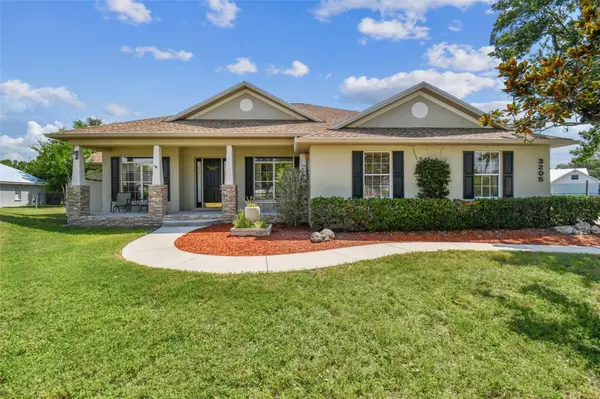For more information regarding the value of a property, please contact us for a free consultation.
3205 DUCHESS CT Plant City, FL 33565
Want to know what your home might be worth? Contact us for a FREE valuation!

Our team is ready to help you sell your home for the highest possible price ASAP
Key Details
Sold Price $745,000
Property Type Single Family Home
Sub Type Single Family Residence
Listing Status Sold
Purchase Type For Sale
Square Footage 3,161 sqft
Price per Sqft $235
Subdivision Renaissance Estates
MLS Listing ID T3530165
Sold Date 07/03/24
Bedrooms 5
Full Baths 3
Construction Status Appraisal,Financing,Inspections
HOA Y/N No
Originating Board Stellar MLS
Year Built 2005
Annual Tax Amount $3,288
Lot Size 1.000 Acres
Acres 1.0
Property Description
MULTIGENERATIONAL LIVING AT IT’S BEST! Set on a sprawling 1 ACRE LOT with a sparkling POOL, this remarkable Plant City countryside estate features a 2267 sf MAIN HOUSE with 4 BEDROOMS + OFFICE + 2 BATHS PLUS an 894 sf GUEST HOUSE with 1 BEDROOM + 1 BATH. There’s plenty of room to roam inside and out, and NO HOA so bring your RV, boat, 4 wheelers & other toys! The main home exudes charm and modernity with its craftsman-inspired design, highlighted by a welcoming front porch and stacked stone accents. Inside, soaring ceilings and luxurious upgrades throughout enhance the thoughtfully designed open concept layout and split bedroom floorplan. The heart of the home lies in the chef’s kitchen, which dazzles with rich solid wood cabinets, gleaming granite countertops, upgraded stainless steel appliances, large center island, walk-in pantry plus a separate breakfast nook. The adjacent living room is ideal for enjoying fun game nights with family & friends, or relaxing in the cozy warmth of the stunning floor to ceiling stacked stone fireplace. In addition, there’s a spacious formal dining room for both large scale and intimate dinners, and an office graced with a gorgeous custom desks & bookshelves. Need some downtime? Unwind in the lavish Owner’s suite, complete with a large walk-in closet, tray ceiling, access to the lanai, and a luxurious ensuite bath with a walk-in shower, relaxing soaking tub and a granite topped vanity with dual sinks. The three secondary bedrooms are all generously sized with walk-in closets and share an updated full bath. The detached GUEST HOUSE is a dream with its own private entrance, living and dining areas, full kitchen, bedroom and bath, providing ideal accommodations for guests, in-laws, or potential rental income. Outside, revel in your own personal oasis! The spectacular pool is surrounded by a huge pavered & screened lanai, all overlooking the tranquil fully fenced backyard. Get ready to throw some amazing pool parties! Additional features and updates include an oversized 2 car garage, 2022 NEW ROOF, 2020 Hot Water Heater, 2020 & 2018 Newer ACs, New Well in 2012, water softener, functional attic storage with flooring and a large storage shed with electric. Nestled in peaceful Plant City, this home offers an escape from busy city living, while remaining accessible for quick commutes to theme parks in Orlando, work in Tampa or basking on the sunny Pinellas County beaches. Situated within the Cork Elementary & Strawberry High School district, this is truly a property that combines luxury, comfort and convenience. Come take a look and fall in love! *Note: Main Home GLA and Guest Home square footage were combined for this listing in order to show full usable living area; however, it may be broken apart for appraisal purposes showing the main home as 2267 sf plus the 894 sf guest home.
Location
State FL
County Hillsborough
Community Renaissance Estates
Zoning ASC-1
Rooms
Other Rooms Bonus Room, Den/Library/Office, Family Room, Formal Dining Room Separate, Formal Living Room Separate, Inside Utility
Interior
Interior Features Ceiling Fans(s), Eat-in Kitchen, High Ceilings, Kitchen/Family Room Combo, Open Floorplan, Primary Bedroom Main Floor, Solid Wood Cabinets, Split Bedroom, Stone Counters, Thermostat, Tray Ceiling(s), Walk-In Closet(s), Window Treatments
Heating Central, Heat Pump
Cooling Central Air
Flooring Carpet, Laminate, Tile
Fireplaces Type Family Room, Stone, Wood Burning
Fireplace true
Appliance Dishwasher, Disposal, Dryer, Electric Water Heater, Microwave, Range, Refrigerator, Tankless Water Heater, Washer, Water Softener
Laundry Electric Dryer Hookup, Inside, Laundry Room
Exterior
Exterior Feature Dog Run, French Doors, Lighting, Private Mailbox, Rain Gutters
Parking Features Driveway, Garage Door Opener, Garage Faces Side, Oversized, Parking Pad
Garage Spaces 2.0
Fence Chain Link
Pool Gunite, In Ground, Screen Enclosure
Utilities Available BB/HS Internet Available, Cable Available, Electricity Connected, Underground Utilities
Roof Type Shingle
Porch Covered, Front Porch, Patio, Rear Porch, Screened
Attached Garage true
Garage true
Private Pool Yes
Building
Entry Level One
Foundation Slab
Lot Size Range 1 to less than 2
Sewer Septic Tank
Water Well
Structure Type Block,Stone,Stucco
New Construction false
Construction Status Appraisal,Financing,Inspections
Schools
Elementary Schools Cork-Hb
Middle Schools Tomlin-Hb
High Schools Strawberry Crest High School
Others
Pets Allowed Yes
Senior Community No
Ownership Fee Simple
Acceptable Financing Cash, Conventional, FHA, VA Loan
Listing Terms Cash, Conventional, FHA, VA Loan
Special Listing Condition None
Read Less

© 2024 My Florida Regional MLS DBA Stellar MLS. All Rights Reserved.
Bought with BLUE SUN REALTY LLC
GET MORE INFORMATION




