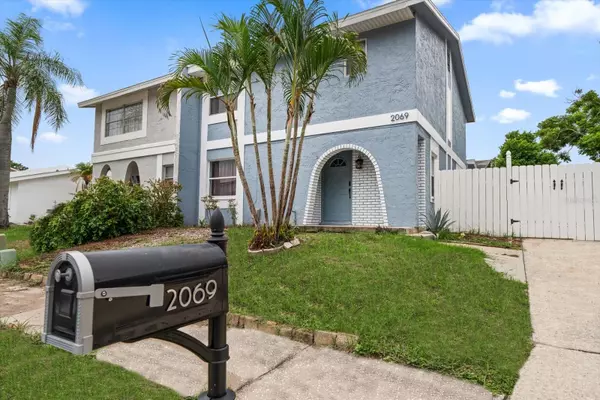For more information regarding the value of a property, please contact us for a free consultation.
2069 LOS LOMAS DR Clearwater, FL 33763
Want to know what your home might be worth? Contact us for a FREE valuation!

Our team is ready to help you sell your home for the highest possible price ASAP
Key Details
Sold Price $329,000
Property Type Townhouse
Sub Type Townhouse
Listing Status Sold
Purchase Type For Sale
Square Footage 1,645 sqft
Price per Sqft $200
Subdivision Valencia Park
MLS Listing ID U8249701
Sold Date 10/04/24
Bedrooms 4
Full Baths 2
Half Baths 1
Construction Status Appraisal
HOA Fees $26/qua
HOA Y/N Yes
Originating Board Stellar MLS
Year Built 1973
Annual Tax Amount $4,432
Lot Size 3,049 Sqft
Acres 0.07
Property Description
Come see this updated move-in ready 4 bedroom, 2 bath, 1 car garage two-story townhome that features an open living area with downstairs office/bedroom and three large bedrooms upstairs.
The layout of the home is designed with spaciousness in mind, the open floor plan seamlessly connects the kitchen, dining, and living areas, providing an ideal setting for both entertaining and everyday living.
The bedroom/office, full bath are located upon entry, and across is the inside laundry room with access to storage under the stairs.
There are title floors throughout the first level with updated laminate on the stairs leading up to the rest of the home.
Walking forward into your living room right next to the eat-in, newer kitchen. The living room has a newer large fan and LED lights. The kitchen is light and bright with plenty of cabinet space and quartz countertops with a breakfast bar for all your cooking and entertaining adventures.
There are plenty of windows throughout the home providing lots of light.
Sliding glass doors open to a screened patio and backyard.
Upstairs you will find 3 bedrooms and a shower with a tub bathroom with dual sinks on one side and a single sink in the other.
This townhome is truly a rare find that features a detached garage with a long driveway and fenced in backyard.
This home has been well cared for and updates include a new roof in 2022, and interior and exterior paint in 2024.
Residents of Valencia Park enjoy access to two swimming pools, lighted tennis courts, a walking trail, basketball court, and a kiddie playground.
HOA fee of $78/ quarter is one of the lowest in the area.
The home is centrally located and nearby downtown Clearwater and the world famous and topped ranked Clearwater Beach.
Whether you plan to occupy yourself or purchase as an investment property, there is tons of potential here.
Come and see what this home has to offer and how you can make it your own today.
Location
State FL
County Pinellas
Community Valencia Park
Interior
Interior Features Ceiling Fans(s), Eat-in Kitchen, PrimaryBedroom Upstairs, Solid Wood Cabinets, Stone Counters, Thermostat
Heating Central, Electric
Cooling Central Air
Flooring Laminate, Tile
Furnishings Negotiable
Fireplace false
Appliance Dishwasher, Disposal, Dryer, Electric Water Heater, Microwave, Range, Refrigerator, Washer
Laundry Electric Dryer Hookup, Laundry Closet, Washer Hookup
Exterior
Exterior Feature Private Mailbox, Sidewalk, Sliding Doors
Parking Features Driveway, Parking Pad
Garage Spaces 1.0
Fence Vinyl, Wood
Community Features Park, Playground, Pool, Sidewalks, Tennis Courts
Utilities Available BB/HS Internet Available, Cable Available, Electricity Connected, Phone Available, Public, Sewer Connected, Water Connected
Amenities Available Park, Pool, Tennis Court(s)
Roof Type Shingle
Attached Garage true
Garage true
Private Pool No
Building
Entry Level Two
Foundation Slab
Lot Size Range 0 to less than 1/4
Sewer Public Sewer
Water Public
Structure Type Block
New Construction false
Construction Status Appraisal
Schools
Elementary Schools Dunedin Elementary-Pn
Middle Schools Dunedin Highland Middle-Pn
High Schools Dunedin High-Pn
Others
Pets Allowed Yes
HOA Fee Include Pool
Senior Community No
Ownership Fee Simple
Monthly Total Fees $26
Acceptable Financing Cash, Conventional, FHA, VA Loan
Membership Fee Required Required
Listing Terms Cash, Conventional, FHA, VA Loan
Special Listing Condition None
Read Less

© 2024 My Florida Regional MLS DBA Stellar MLS. All Rights Reserved.
Bought with REDFIN CORPORATION
GET MORE INFORMATION




